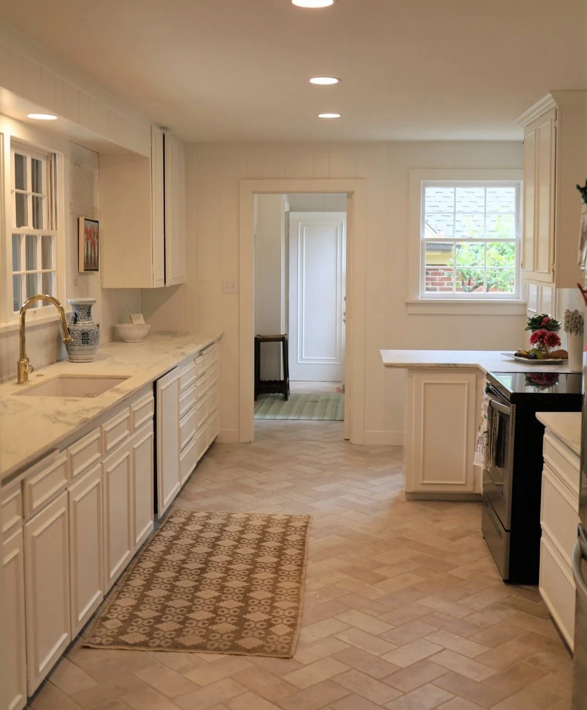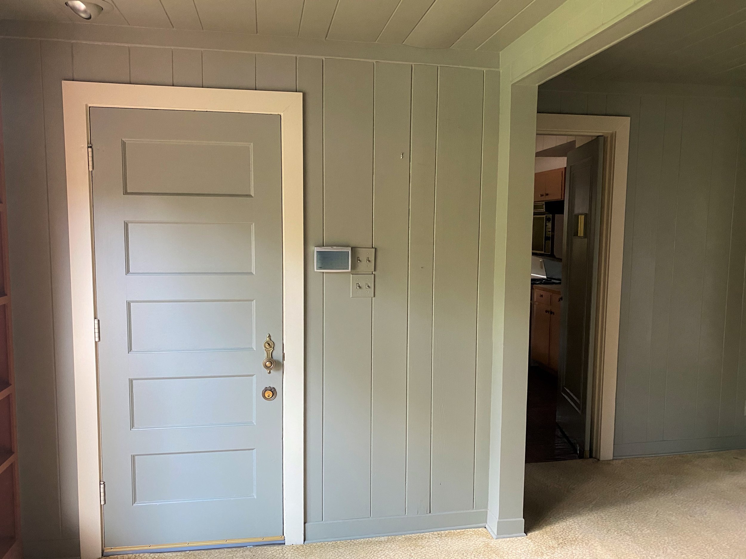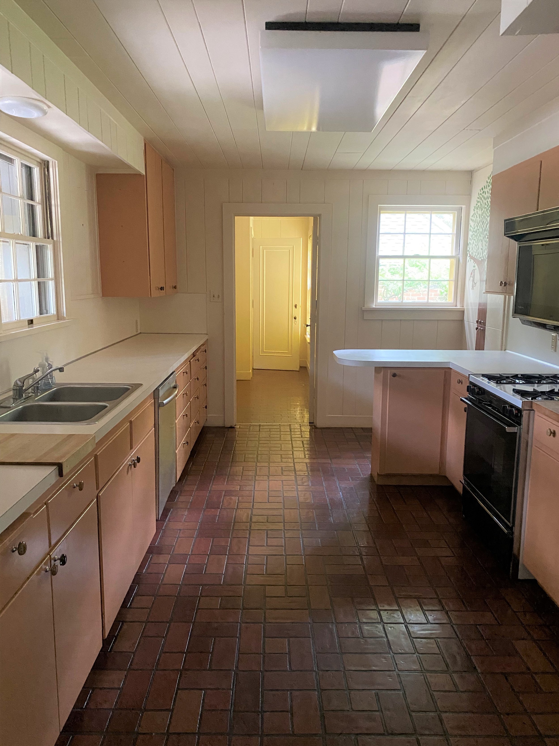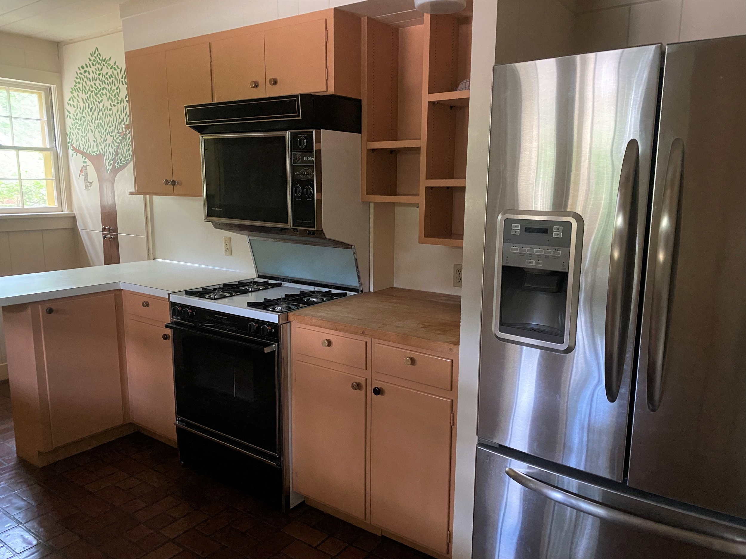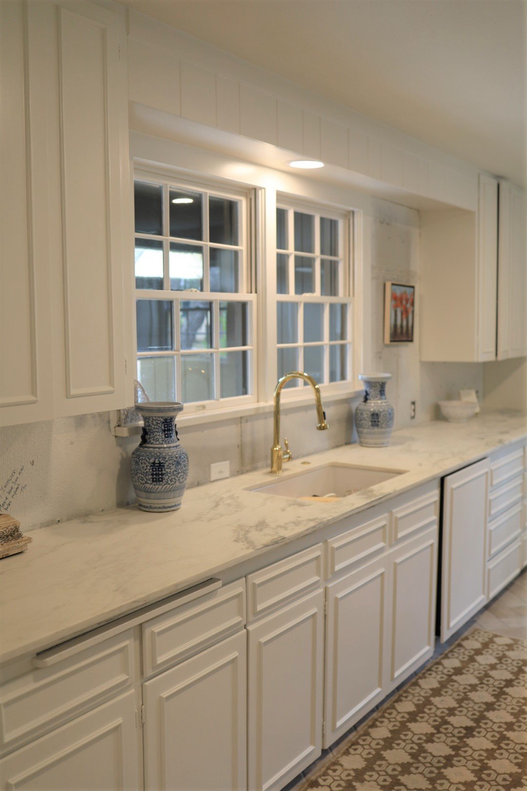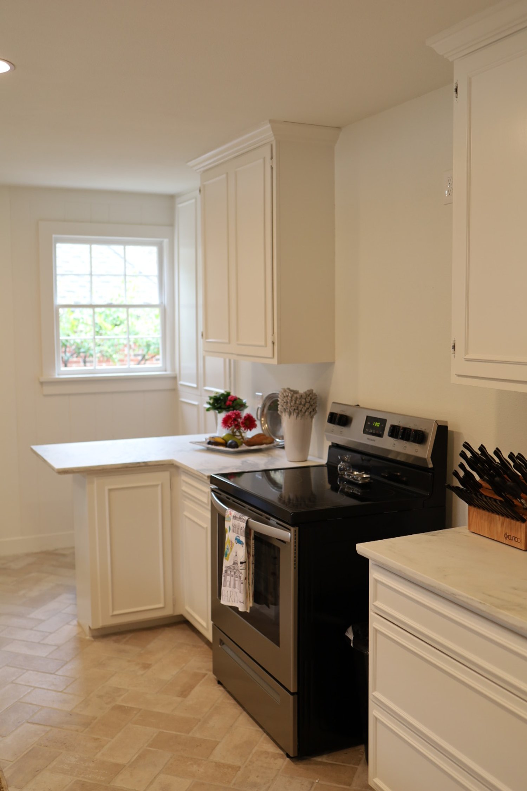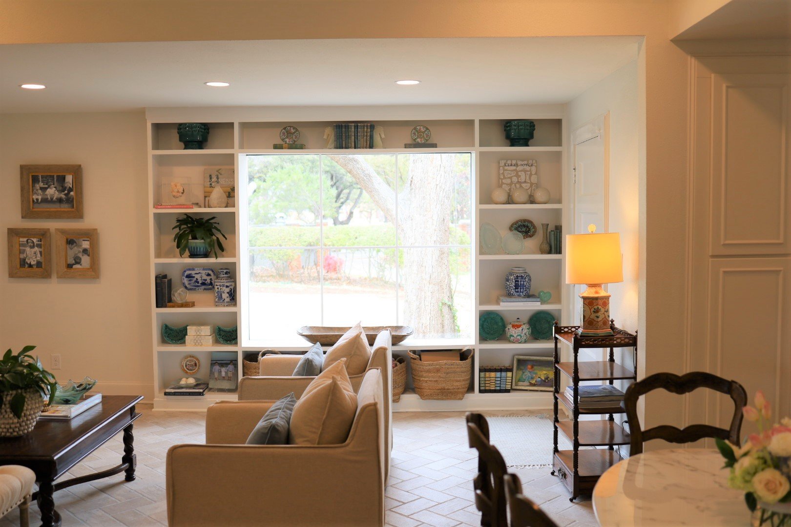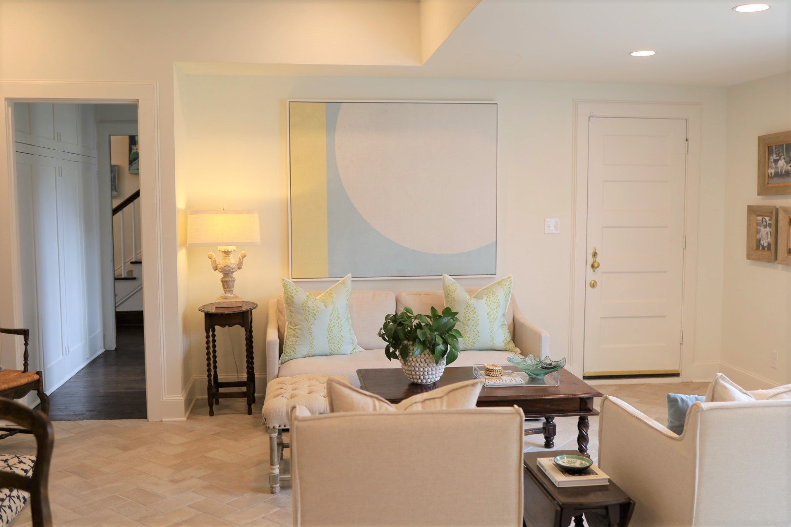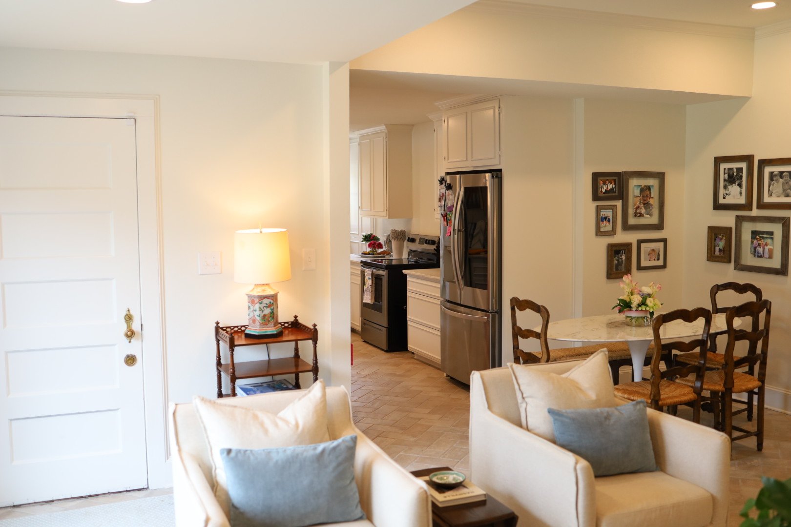While showing the Avondale house and then looking at it through the lens for our own purchase, this kitchen and den offered some challenges. Aesthetically, the kitchen stovetop and oven were dated, and it was difficult to see past the existing design choices. Functionally, a narrow swinging door separated the kitchen from the den. The door contained a charming peephole and was unique to the home, yet, it closed off access to the den and made traffic flow in and out of the kitchen very tight. The galley-style kitchen layout made it impossible to place a table, and instead, the kitchen table was housed in the den.
before
The main issue in the den was a small fireplace and chimney that extended into the room and divided the space into smaller, more challenging-to-use areas. The fireplace was quaint, cozy, and added charm, yet also made it impossible to open up the room. We knew that removing the fireplace would be a significant undertaking as the chimney continued above the den, extending to the home's full height, and served as a chase for several vents coming out of the basement. The den also has several exterior doors and three interior openings making the room tricky to furnish, especially when we knew we wanted to use the space for casual family dining and TV watching.
The kitchen is the hub of our home. It serves the most mess, the most bodies, and the most traffic on any given day. Because of this, we knew we wanted to create an open kitchen and living room concept. To achieve this, we planned to remove and replace cabinets around the old oven to make room for a Hallman freestanding range and add large drawers for pots and pans. In addition, we planned a complete cosmetic-only update of new countertops, backsplash, and fresh paint. We then removed the swinging door and opened the wall between the kitchen and den, and removed the fireplace in the den. By doing this, we were able to accomplish the desired space we needed to move freely about from room to room and allow space for our family to congregate.
during
We saw potential in the Avondale house and have many ideas for future projects. We loved the idea of doing a "quick fix" to this kitchen/den for the time being, with hopes of gutting and relocating it in an addition toward the pool later down the road. For Phase I, simple, functional changes were our goal. The number one absolute was paint. We chose Benjamin Moore's Vanilla Milkshake paint color to freshen and brighten the spaces. We opted to keep the existing cabinetry, knowing that it would be completely changed in Phase II. To elevate the plain, original cabinets, we added trim work to each cabinet and drawer to add dimension and interest and removed dated hardware. New hardware will be selected and ordered…once Lauren's decision fatigue resolves. Hopefully soon!
We removed the stove and made room for a freestanding Hallman range (that will eventually be in stock and arrive for installation). We chose Danby marble slabs in a subtle color for the countertops and used 2cm thickness to save a little money for this temporary phase. We added a laminated marble edge to the bottom of the countertops to create the illusion of a thicker marble top. We extended the countertop over the peninsula to create a bar for two stools and a place for kids to pull up to. We removed the formica backsplash and will replace it with a patterned marble and ceramic mosaic tile (that will eventually be in stock and arrive for installation). While the rest of the house has hardwood flooring, we could not use wood for these spaces due to the subfloor structure transitioning from pier and beam to slab in the center of the space. We are always interested in making spaces look original, old or timeless, so Lauren wanted a brick look. We settled on a neutral, varied color porcelain tile and added a larger than standard grout line to mimic the look of brick. Once we removed the fireplace, we raised the beam running across the room, adding to the ceiling height. Adding base and crown moulding and trim around doorways in the kitchen and den gave each room a more complete, elevated appearance. Fluorescent lighting was removed from the kitchen and replaced with LED wafer lights, which we also added to the den. A choppy closet was cleared out, and shelves and cabinet doors were added. Label and Sort Professional Organization brought to life my idea of using this space as an electronic drop zone for all kids' electronic devices to charge and be turned in for the day.
current
While significant changes and upgrades have been made in these two rooms, many finishing design details remain (hello: window treatments, rugs, breakfast table, chairs, coffee table, etc.). In the meantime, we're enjoying this space and how our family functions in each of these rooms. We've created an area that is comfortable, airy and accommodates our everyday and entertaining needs. So please, come join us in the kitchen…now there is room for several cooks!

