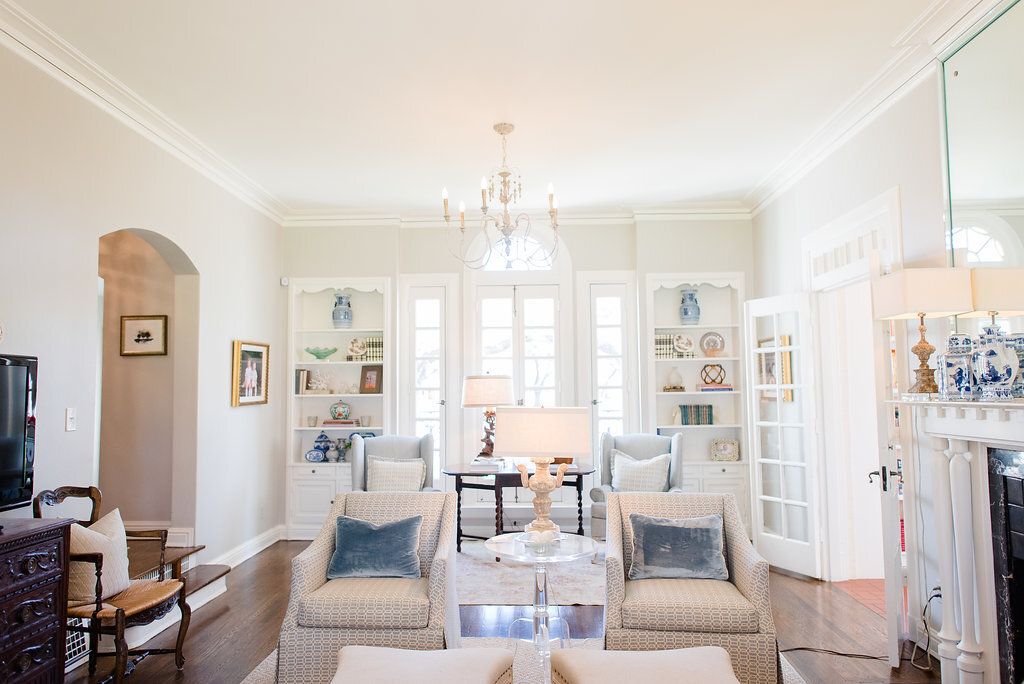At Clark Design Studio, we love to create beautiful, transitional spaces. In these photos of our owner’s home, built in 1927, you’ll see the combination of traditional molding, windows and flooring paired with transitional colors, light fixtures & furniture. Lauren, Will’s wife & better part of Clark Design, grew up in Nashville, TN & fell in love with the home's Southern Charm on day one.
Living & Dining Rooms
The modern color selections of blue, white, and gray bring out the best of the home’s traditional features like the plaster walls, arched windows and floor-to-ceiling windows that are hinged like doors. The colors also compliment the symmetry and coordinating fabrics that can be seen in the details of the well-lit living room & other spaces.
BATHROOM 1
In the bathrooms you’ll notice the traditional wainscoting, the tile going up the wall, mixed with the herringbone tile floors.
BATHROOM 2
If you want to recreate this look, let Clark Design Studio help you. Or if you just want to purchase this style, contact us today!


























