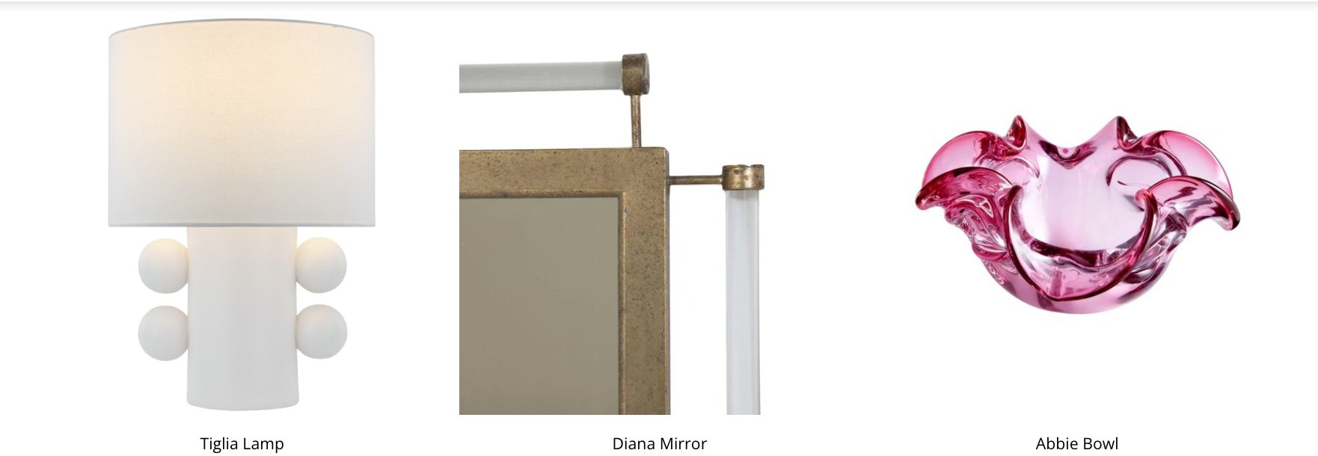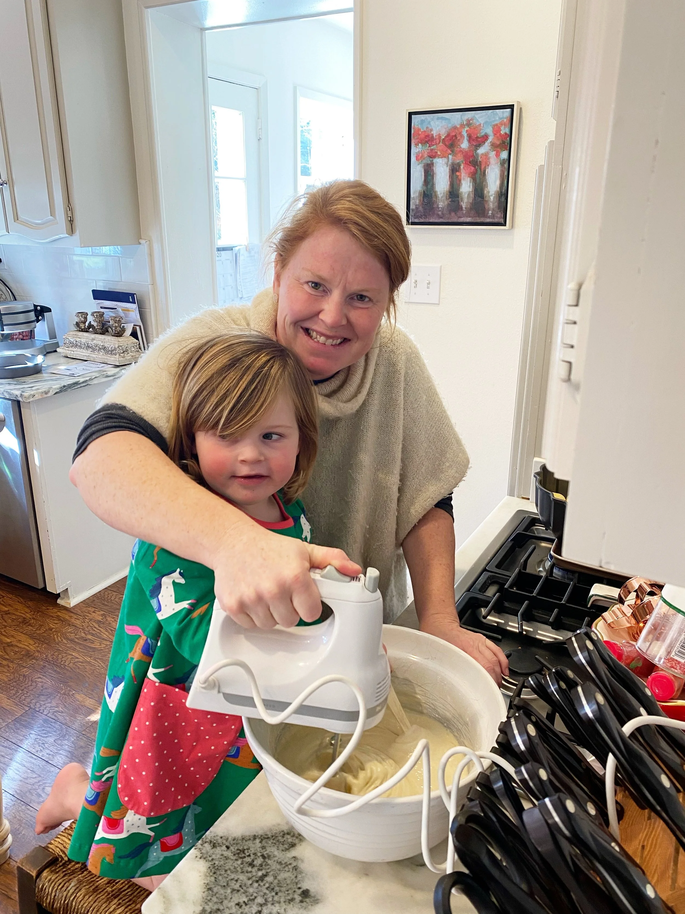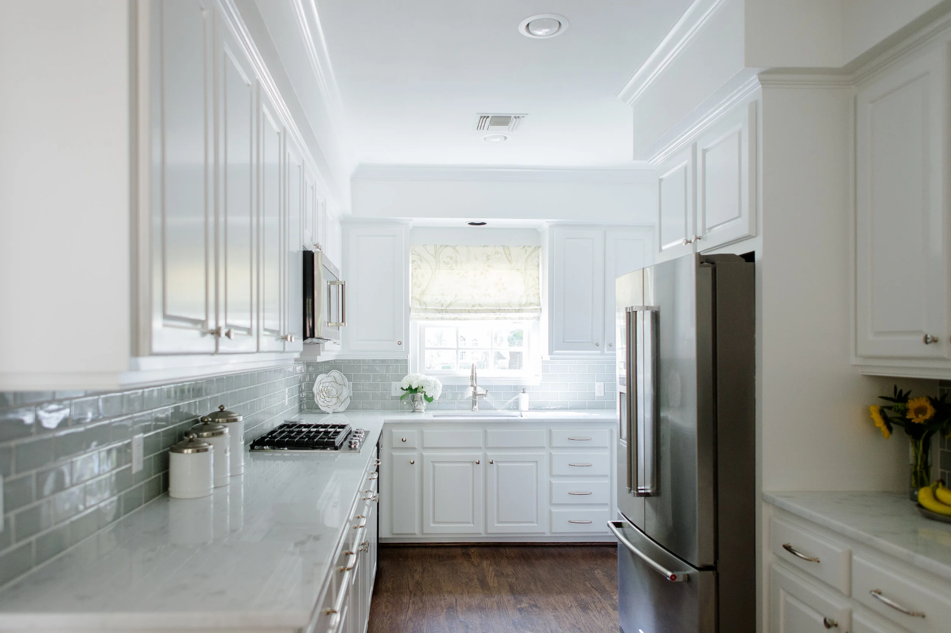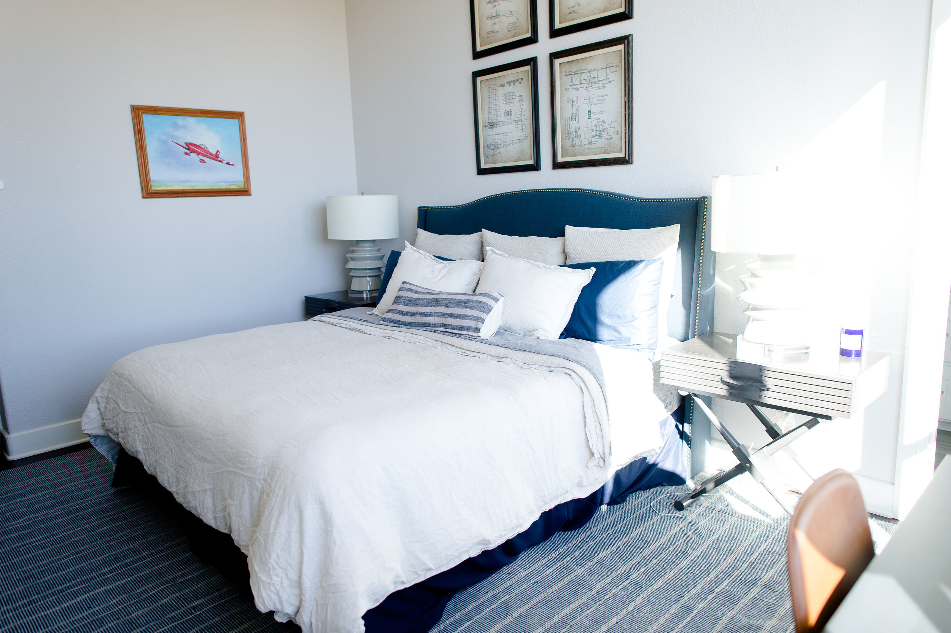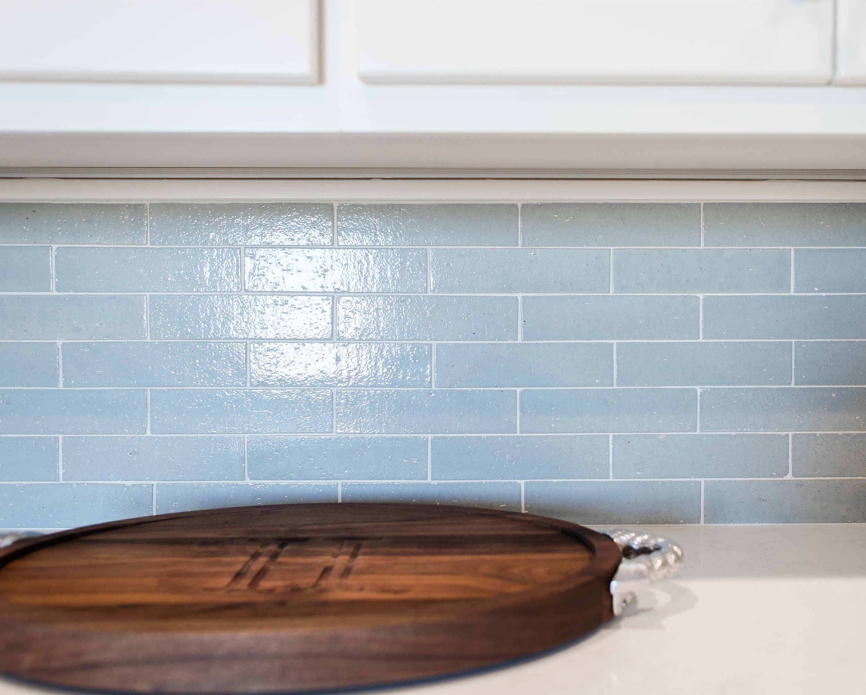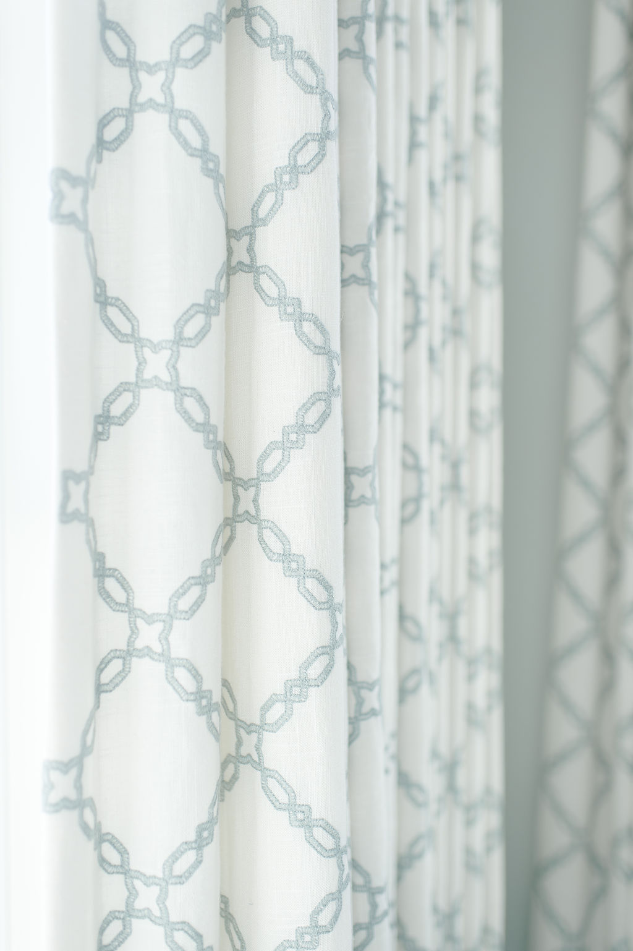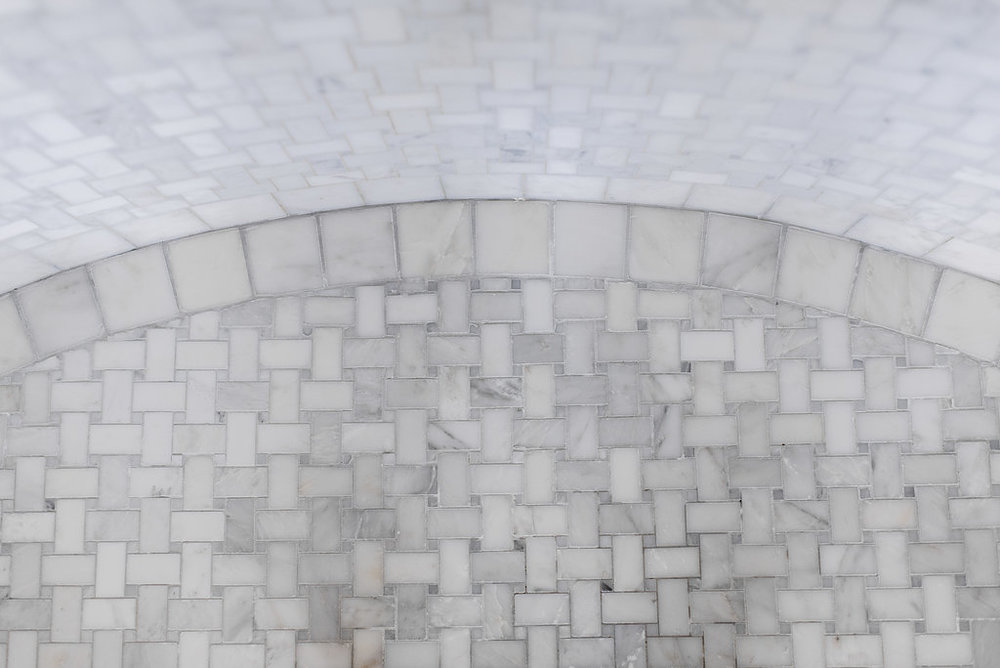In these photos of our owner’s home, built in 1927, you’ll see the beauty of transitional design. See all of the photos and learn more about Miramar now.
Clarinda
Robin Lane
Quail Ridge - Part I
Decorator Show House Preview 2020
10th Annual Decorator Show House
Clark Design Studio is participating in the 10th Annual Decorator Show House benefitting Faith Refuge. Each room showcases beautifully designed spaces by local decorators and vendors, like us. Save the Date for the event, April 24-26, 2020, and is located at 2303 Farington, Wichita Falls. Online and in-store tickets will be available soon and are $12 each. Tickets at the door cost $15.
We have already started designing our space, but wanted to take a look back at our previous Show House projects, and then reveal our room selection and BEFORE photos. Just try to remember the before when you see the AFTER 😉.
Previous Decorator Show Houses
2020 Decorator Show House Before Photos
Just wait until you see what we do with this wet bar.
We can’t wait to reveal the AFTER, but for now you’ll just have to take a look at the BEFORE shots.
Family Room at 2303 Farington
Talk Tile to Me
Gone to Market | 2020
Christmas at Clark Design Studio
Berkeley
Clark Design Studio
AVONDALE II
CLEAN, WHITE TRADITIONAL BATHROOM RENOVATION
This client wanted to remodel a large seating area in their master bedroom to a stand alone, claw-footed tub & vanity space adding to the previously renovated bathroom that we completed for the 2015 Showhouse, see those photos below.
We repurposed the wooden doors leading into the bathroom from another area of the home. The fixtures are from Brizo, tile from TileBar & the polished-nickel, claw-footed tub is from Barclay.
Have questions about this project or want us to help you remodel your bathroom? Shoot us an email now!
We've Moved!
OUR NEW STUDIO
Stay tuned!
We’ve spent the last two weeks prepping, staging, rearranging & wrapping up the fine details of our new Studio space, and it is almost ready for you! We will be putting the finishing touches on this week (aka price tags!).
One of the biggest goals we have for a new space is the ability for y’all to come in and buy items right off the floor. The new Studio is almost 3 times larger than our previous space, and we’ve been filling it up with furniture, accessories, and art.
Our new address is 3401 Kemp Blvd # A, Wichita Falls, TX 76308.
We also picked up some more flooring, tile, and hardware lines. We’ve got everything that you need for a new build or a remodel. Please feel free to stop by! But know that our space is a working progress! We’ll be having a grand opening this fall so look out for an email.
If you haven’t subscribed, sign up to stay in the loop!
2019 Decorator Show House
FAMILY ROOM
We love participating in the Decorator Show House benefiting Faith Refuge every year especially since it is for such a great cause! In the past we have always done bedrooms but this year we tried something new and completed a living space.
The family room was quite large, and we played around with multiple furniture floor plans. We wanted a space that would be beautiful from the main areas of the house but also comfortable for a family to hang out and watch TV. It felt fitting that the sofa and TV should be in the center of the room, so we added the console behind the sofa to create the look we wanted from the vantage point of the entry and main living spaces in the house. We chose the Stafford Sleeper sofa because it would be perfect for a visiting guest or just to pull out for movie night lounging. The campaign dresser made a great TV console and doubles as storage.
All shades of green are hot in interior design right now and Betsy Edwards paintings were perfect on either end of the TV. The room’s color scheme and natural feel were inspired directly by these pieces. The wicker chairs were recovered in Laura Park fabric and Coralee Dining chairs made of rattan complimented them on the other side of the room.
The bay window was the perfect spot to add a breakfast table. It’s a great space for homework, reading, or eating!
Mirrors on the opposite side of the room from the big windows reflected the natural light and really brightened up that space.
Y’all know that we love doing wallpaper in a powder bathroom. For this one, we picked a neutral color in a pattern that complemented the rattan chairs and then added color to the room by hanging original art by Emyo.
If you’d like to see the entire portfolio, please click below.
Decorating Help: Rug Sizes
One of the biggest mistakes we see is that rugs aren’t the proper size. We’re going to give you some easy dimensions to remember!
LIVING
It’s really important to fill out the space of your living room. The living room is where you spend a lot of your time entertaining or hanging out on the floor if you have kids. A good rule of thumb is to at least have the front feet of your furniture on the rug. We generally like 8’x10’, 9’x12’ or 10’x14’.
BEDROOM
We like to use rugs in bedrooms that have wood floors to add some warmth and comfort and to even carpeted rooms to add color. To start, we recommend choosing a rug that is right for your bed. For a twin a 5x8, a queen we like an 8x10, and for a king a 9x12. We generally put the rug in front of the nightstands so that you can see the rug at the foot of the bed.
BATHROOM
For bathrooms, we like to use runners for double vanities or a simple 2’x3’ for a single sink
There are times that we make custom rugs too. It’s always important to measure your space beforehand. Need our help?
Come by the studio and schedule an appointment!
Want to learn more? See more from Will about rug sizes below.
Hill Country Transitional - Part IV
KIDS BEDROOMS
SON’S BEDROOM
Both kids bedrooms sit on the opposite end of the master and have their own bathroom attached. In their son’s room the various hues of blue worked great together. It never felt like too much since we chose a linen duvet. We made sure that the space would grow with him as he gets older.
The boy’s bathroom is grey and white, but we added some texture by mixing tile in the shower and a patterned floor tile.
DAUGHTER’S ROOM
For their daughter’s bedroom we did an accent wall of wallpaper from Annie Selke. It feels much more updated than a painted accent wall and adds depth and fun to the space.
She had some wonderful ideas of exactly what she wanted in this bathroom.
We love working with our clients to realize their dream spaces and we think this one turned out just right!
This wraps up our Hill Country Transitional series. If you’d like to see the entire portfolio, please click below.
Hill Country Transitional - Part III
Powder Bath
Powder baths are the perfect place to punch up the fun design. We picked this wallpaper from Thibaut and love this fun pattern.
MUDROOM & LAUNDRY ROOM
Everyone needs a great drop off place, so we had these mudroom lockers built for the family and the little counter space has proven to be the perfect charging spot for their devices.
SEE MORE FROM OF THIS BEAUTIFUL HOME NOW
Hill Country Transitional - Part II
Master Suite
The master is this perfect serene space that gets a ton of natural light. We added color with the Laura Park fabric on the bench and boudoir pillow and brought that same fabric into the bathroom with a roman shade.
See more from the Master Suite below or the entire portfolio
Hill Country Transitional - Part I
2018 | A Big Year
The Studio wrapped up its first major project, Hill Country Transitional.
Our client was building their dream home just outside of town. They wanted the style to be comfortable, colorful and functional for their young family. Our clients love blue, and you can see how we mixed various shades of the color throughout the whole home.
LIVING ROOM, DINING, & KITCHEN
We knew we wanted to be true to the architecture and style of the home and did so with the warm beams, dark wood floors, iron light fixtures, and linen fabrics.
They have this great open space that shares the living room, dining, and kitchen. It was important to have all of these spaces feel cohesive. We tied it all together with the ceiling lights in the same finish and neutral tones in the furniture. The living room and dining room are grounded with rugs to create those two spaces in one room.
The navy leather couch was a must for the home owner because he wanted to come in from being outdoors and feel comfortable sitting right down on the couch without worrying about leaving a mess behind.
A classic white kitchen that is clean, yet inviting. We mixed metals in this space with polished nickel hardware, stainless steel appliances, and aged iron pendant lights.
See more of this beautiful home now!
Hill Country Transitional Part II Coming Soon
I Love Tile
Be a Partner
I’m a partner, are you? You should be! Every $50 Partners Card WF benefits Christ Counseling Ministry, a local, non-profit whose mission is to offer clinically trained professionals devoted to restoring lives to wholeness regardless of the person’s ability to pay for counseling.
Save 20%
You will save 20% at all participating retailers from October 17-27, 2018. Clark Design Studio is a retailer! We are offering 20% off of all in-store merchandise. It’s time to get the lamp you’ve
been 👀!

